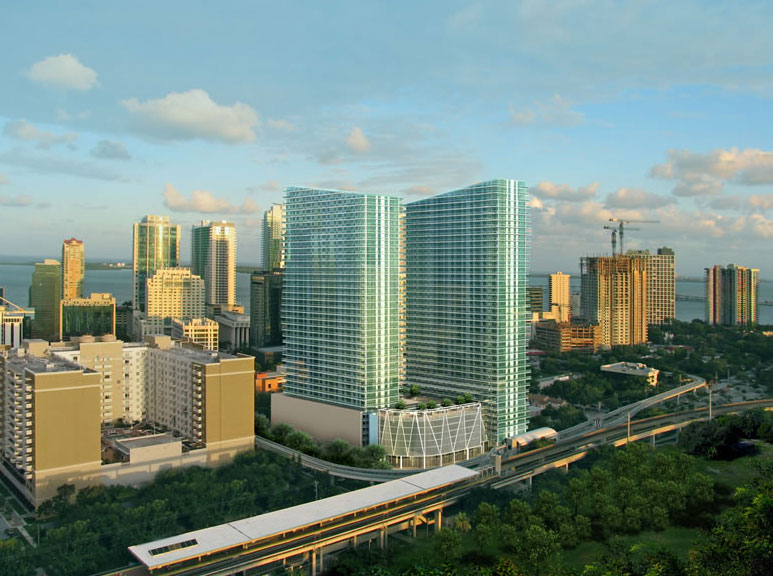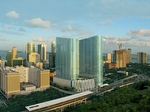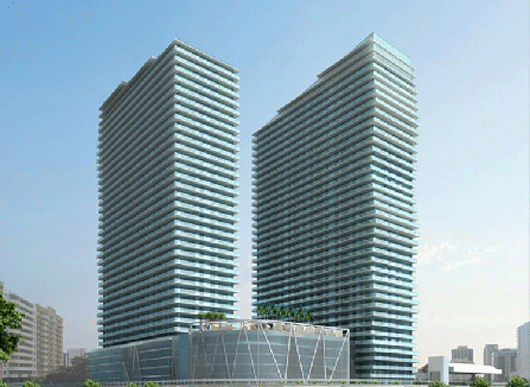| Unit | Price | Bed/Baths | Interior Space | $sf/$m² | MLS Number |
|---|---|---|---|---|---|
| 4012-S |
$1,245,000 | 3 / 3 | 1800sf / 167m² | $692sf / $7,445m² | A11908318 |
| 721-N |
$1,140,000 | 3 / 3 | 1930sf / 179m² | $591sf / $6,358m² | A11932762 |
| 3425-N |
$699,000 | 2 / 2 | 1099sf / 102m² | $636sf / $6,846m² | A11643100 |
| 2316-N |
$690,000 | 2 / 2 | 1024sf / 95m² | $674sf / $7,253m² | A11391438 |
| 2525-N |
$685,000 | 2 / 2 | 1099sf / 102m² | $623sf / $6,709m² | A11934557 |
| 1701-S |
$680,000 | 2 / 2 | 1099sf / 102m² | $619sf / $6,660m² | A11928759 |
| 3125-N |
$680,000 | 2 / 2 | 1099sf / 102m² | $619sf / $6,660m² | A11863215 |
| 2512-S |
$675,000 | 2 / 2 | 1108sf / 103m² | $609sf / $6,558m² | A11762496 |
| 2204-S |
$670,000 | 2 / 2 | 1013sf / 94m² | $661sf / $7,120m² | A11917355 |
| 2614-N |
$670,000 | 2 / 2 | 1107sf / 103m² | $605sf / $6,515m² | A11923725 |
| PH3904-S |
$670,000 | 2 / 2 | 1013sf / 94m² | $661sf / $7,120m² | A11943560 |
| 3723-N |
$659,000 | 2 / 2 | 1013sf / 94m² | $651sf / $7,003m² | A11944630 |
| 3223 |
$655,000 | 2 / 2 | 1013sf / 94m² | $647sf / $6,960m² | A11754421 |
| 2223-N |
$650,000 | 2 / 2 | 1013sf / 94m² | $642sf / $6,907m² | A11799798 |
| 2217-N |
$650,000 | 2 / 2 | 1106sf / 103m² | $588sf / $6,326m² | A11806873 |
| 1217-N |
$639,000 | 2 / 2 | 1106sf / 103m² | $578sf / $6,219m² | A11942199 |
| 2703-S |
$630,000 | 2 / 2 | 1013sf / 94m² | $622sf / $6,694m² | A11788822 |
| 1112-S |
$625,000 | 2 / 2 | 1108sf / 103m² | $564sf / $6,072m² | A11939077 |
| 3022-N |
$620,000 | 2 / 2 | 1012sf / 94m² | $613sf / $6,595m² | A11954736 |
| 2420-N |
$615,000 | 2 / 2 | 1104sf / 103m² | $557sf / $5,996m² | A11937010 |
| 1107-S |
$615,000 | 2 / 2 | 1108sf / 103m² | $555sf / $5,975m² | A11724964 |
| 1710-S |
$610,000 | 2 / 2 | 1024sf / 95m² | $596sf / $6,412m² | A11791055 |
| 3810-S |
$600,000 | 2 / 2 | 1024sf / 95m² | $586sf / $6,307m² | A11775615 |
| 2823-N |
$599,999 | 2 / 2 | 1013sf / 94m² | $592sf / $6,376m² | A11838274 |
| 1422-N |
$598,000 | 2 / 2 | 1012sf / 94m² | $591sf / $6,361m² | A11956526 |
| 2423-N |
$575,000 | 2 / 2 | 1013sf / 94m² | $568sf / $6,110m² | A11756977 |
| 3516-N |
$565,000 | 2 / 2 | 1024sf / 95m² | $552sf / $5,939m² | A11950606 |
| 2516-N |
$550,000 | 2 / 2 | 1102sf / 102m² | $499sf / $5,372m² | A11904194 |
| 2716-N |
$545,000 | 2 / 2 | 1024sf / 95m² | $532sf / $5,729m² | A11933593 |
| 1203S |
$529,000 | 2 / 2 | 1013sf / 94m² | $522sf / $5,621m² | A11928776 |
| 1123N |
$519,000 | 2 / 2 | 1013sf / 94m² | $512sf / $5,515m² | A11928798 |
| 2222-N |
$515,000 | 2 / 2 | 1076sf / 100m² | $479sf / $5,152m² | A11942799 |
| 2721-N |
$440,000 | 1 / 1 | 693sf / 64m² | $635sf / $6,834m² | A11880727 |
| 1115-N |
$435,000 | 1 / 1 | 707sf / 66m² | $615sf / $6,623m² | A11760283 |
| 2811 |
$419,000 | 1 / 1 | N/A / N/A | N/A / N/A | A11909473 |
| 1002-S |
$410,000 | 1 / 1 | 693sf / 64m² | $592sf / $6,368m² | A11910693 |
| 1224N |
$395,000 | 1 / 1 | 694sf / 64m² | $569sf / $6,127m² | F10499640 |










