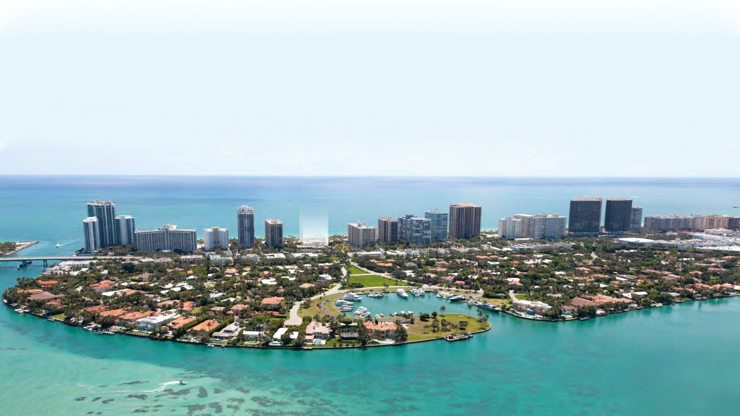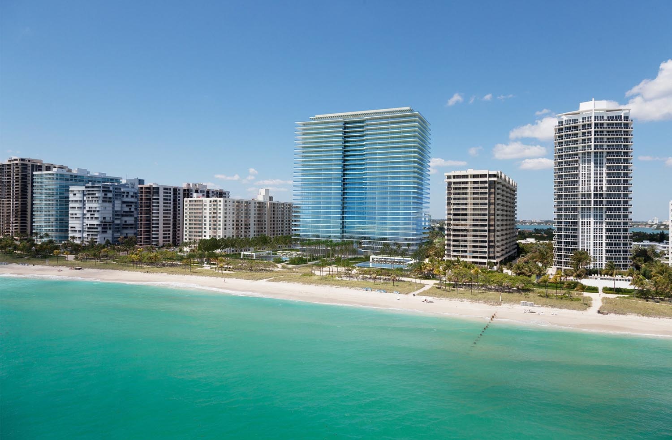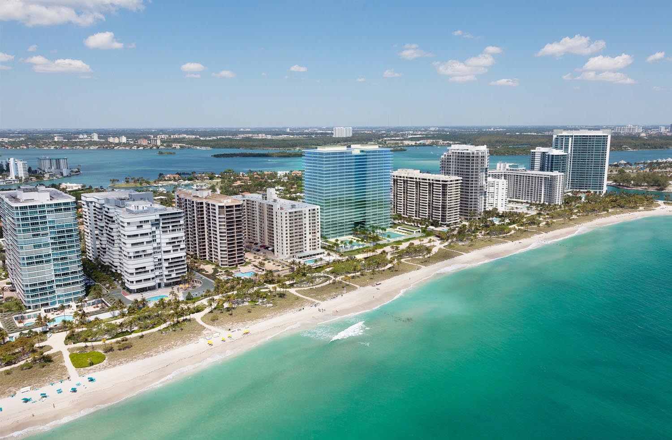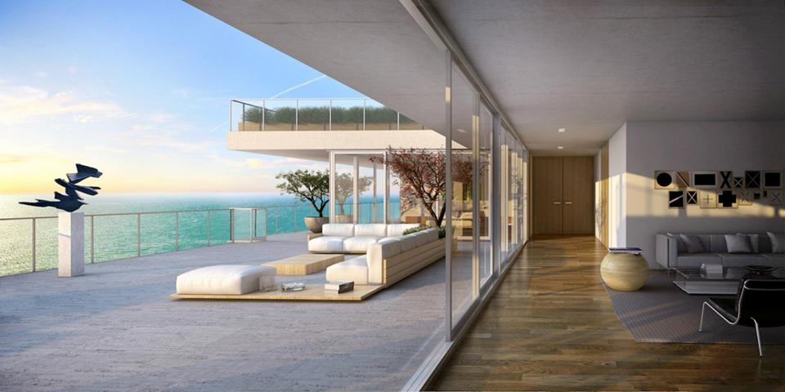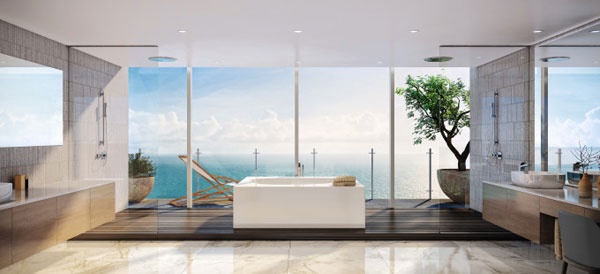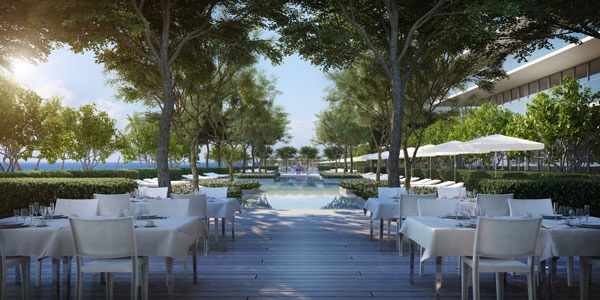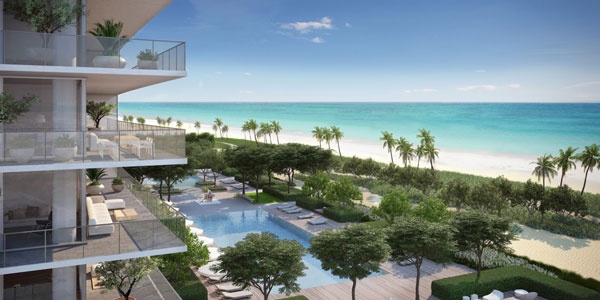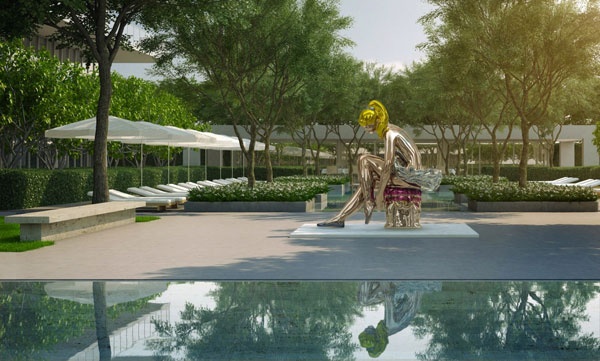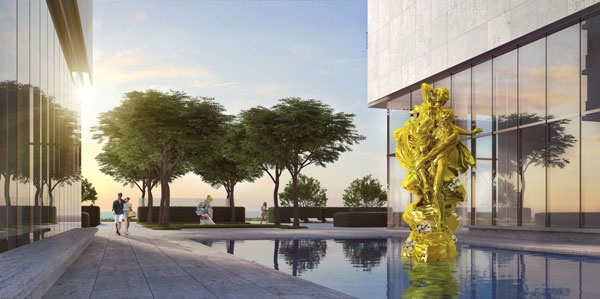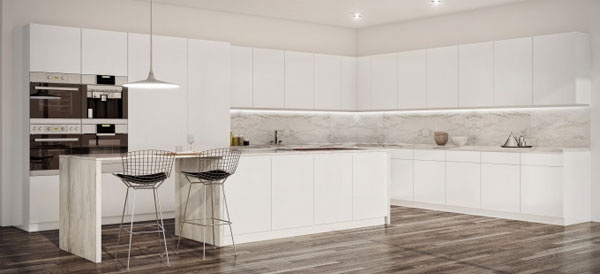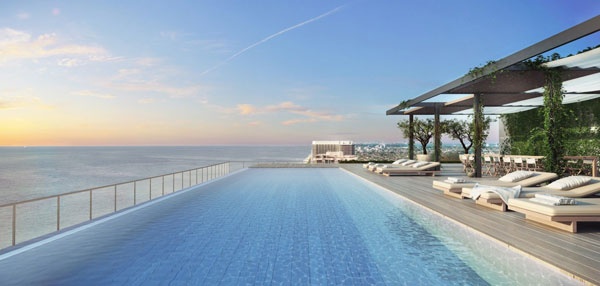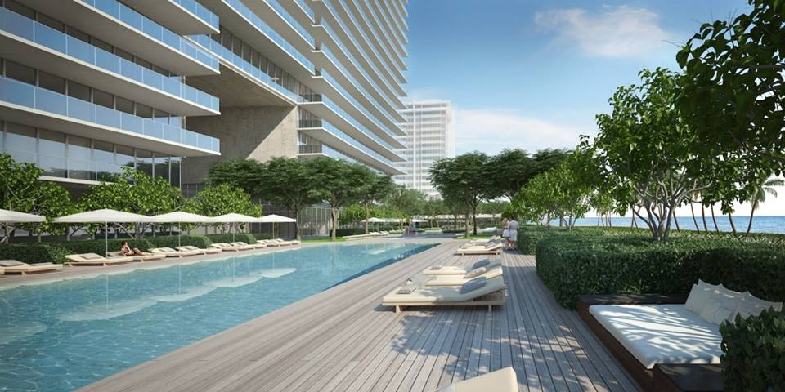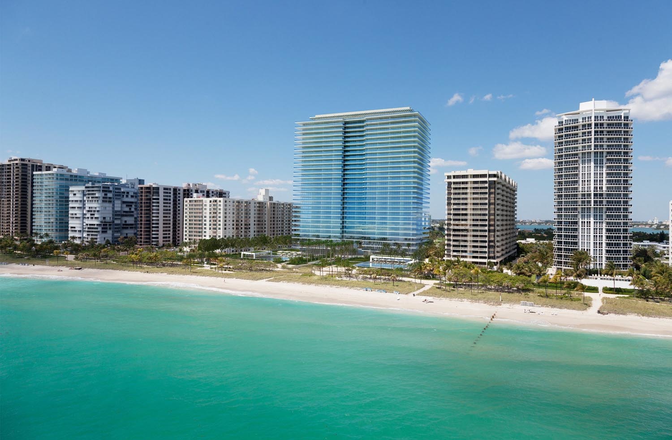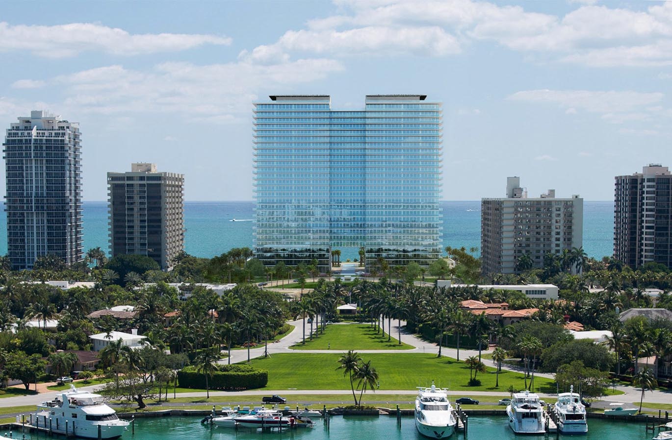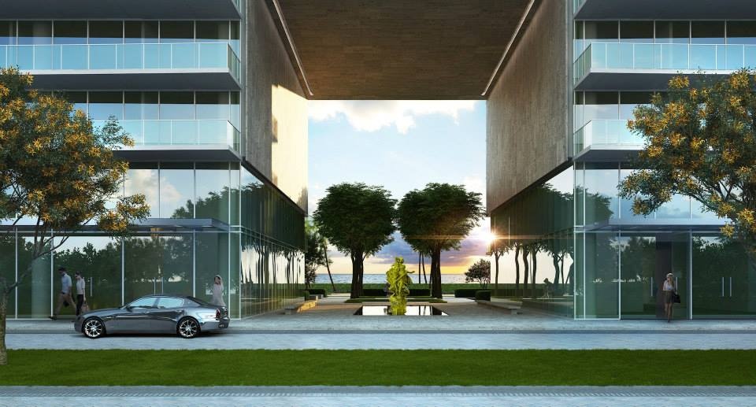Description
Oceana Bal Harbour Condos - Presented by Allan Kleer, MBA, PA, the Leader in Bal Harbour Luxury Condos. Developed by Turnberry Associates. Search Oceana condos in Bal Harbour information, view floorplans, pictures and sales information here (click relevant links above).
Oceana Bal Harbour condominium are THE MOST ultra-luxury residences to rise in Bal Harbour's Luxury Oceanfront community, replacing the former Bal Harbour Beach Club. Situated on a 5.54 acre prime beachfront lot (This was the only remaining development site in Bal Harbour) the Ocean Bal Harbour condos are boutique 27 story twin towers building with a glass facade designed by Architectonica featuring endless ocean and bayfront views. The 230 Residences incorporated into two towers showcase complete flow-through residences and unobstructed views of the beaches, the Atlantic, and Biscayne Bay.
Oceana Bal Harbour features one, two, three and four bedroom condos with higher floor larger Penthouse also available. The first floor of the residences at Oceana Bal Harbour open to a grand lobby, restaurant, gym and spa, as well as other common areas. The next four floors offer spacious oceanfront or bay-view condos, while the remaining twenty floors offer “flow-through” floor plans for ocean and bay view. The last two floors feature incredible Penthouses, with four Residences on the 26th floor and just two palatial Residences on the 27th floor. Oceana Bal Harbour were developed by Consultatio from Argentina and is the sister condo to Oceana Key Biscayne.
Oceana condos at Bal Harbour include a grand lobby, full spa and restaurant with outdoor cafe, available only to residents and private members. and two beachfront swimming pools (a recreational pool + A lap pool) and tennis courts for the enjoyment of its residents and members day or night. Additional floorplan information, diagrams and complete pricings are available by clicking the relevant links above.
