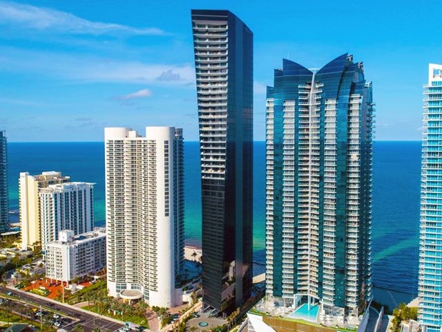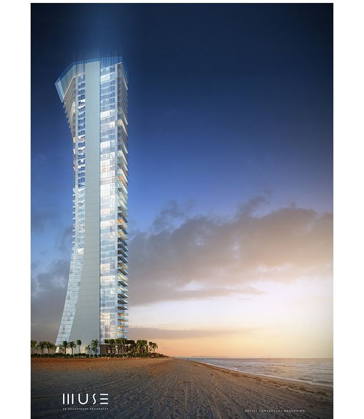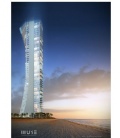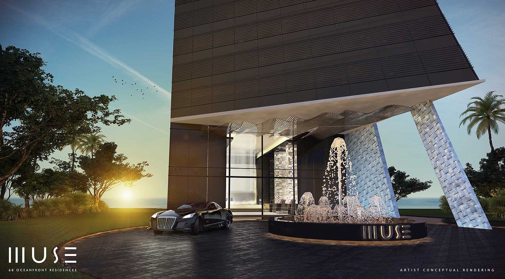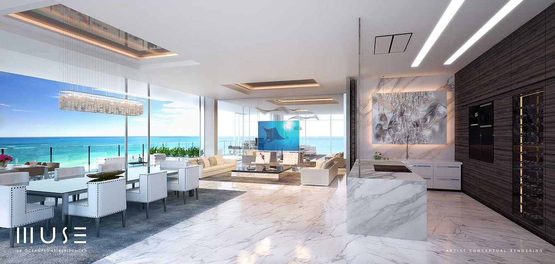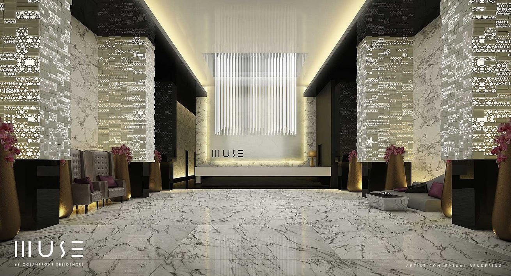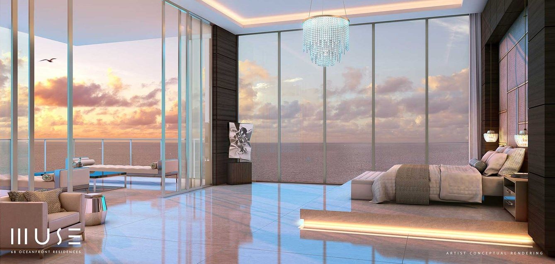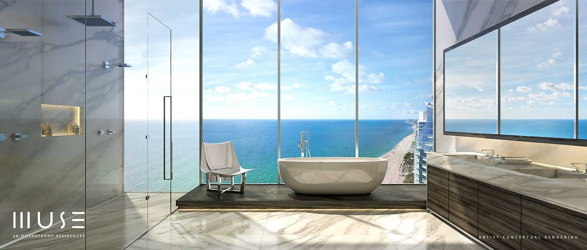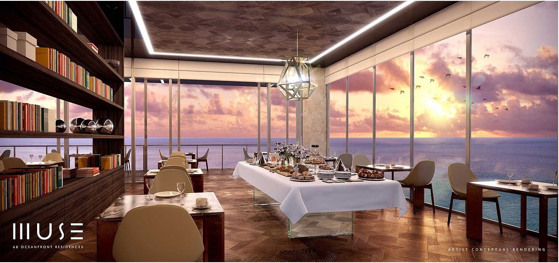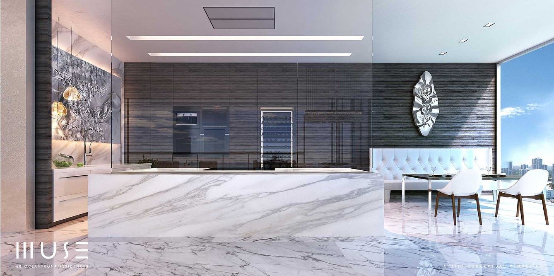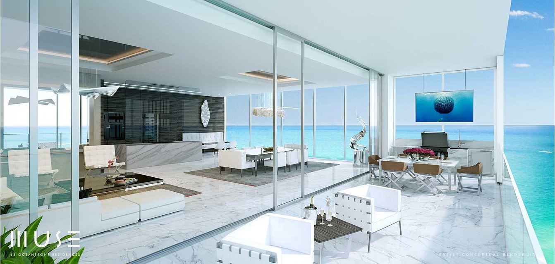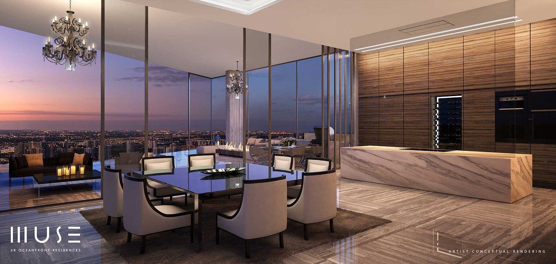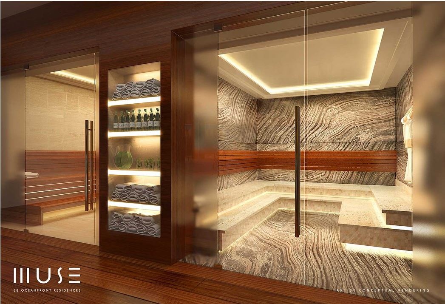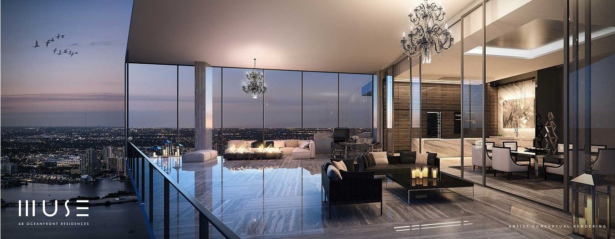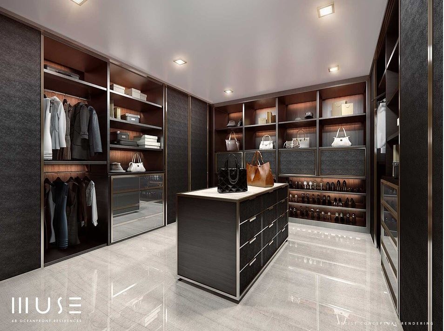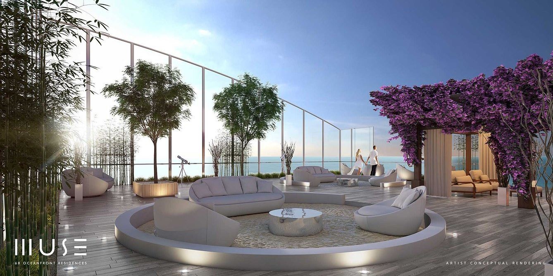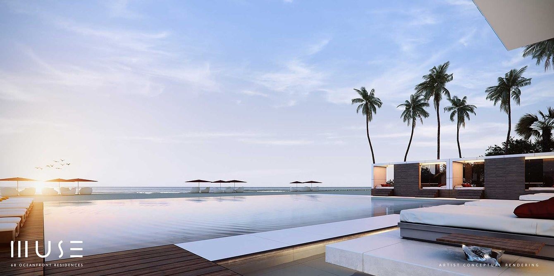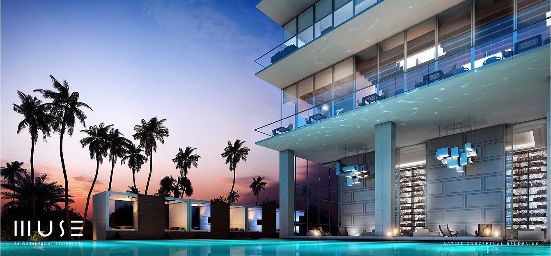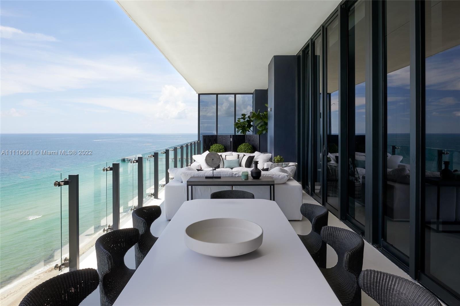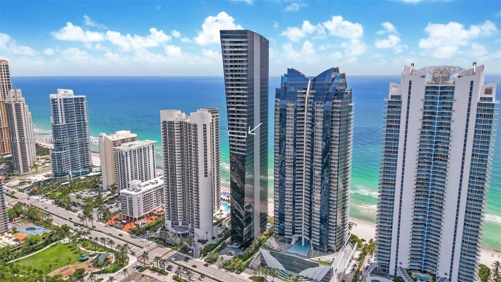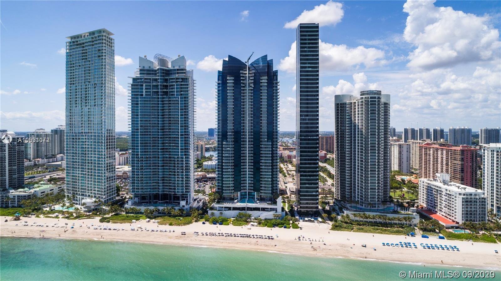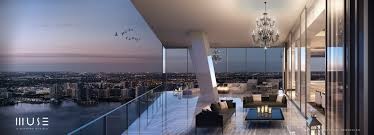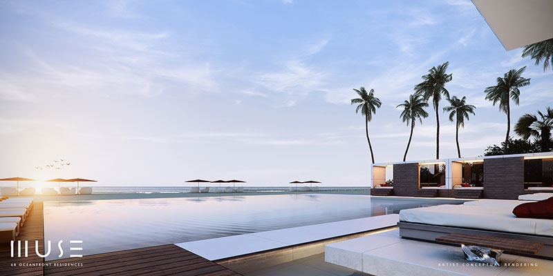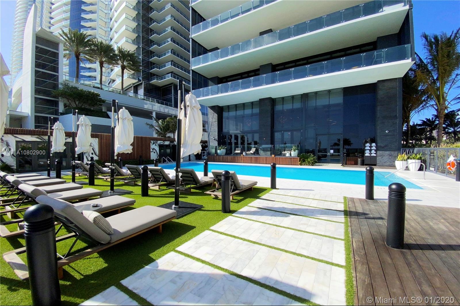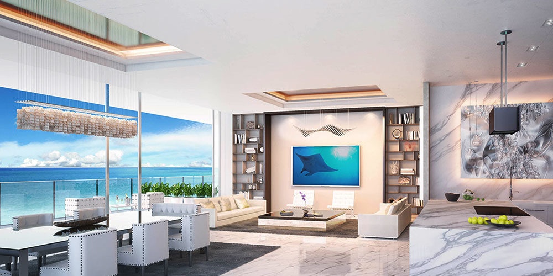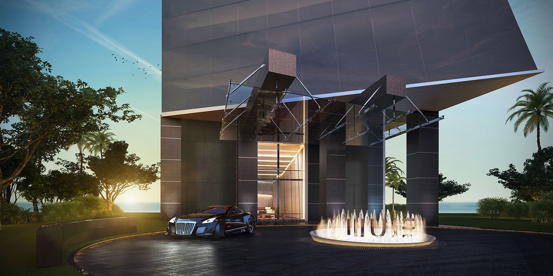Description
Muse Sunny Isles condos - Presented by Allan Kleer, MBA, PA, the Leader in Muse Sunny Isles Luxury Condos. Developed by Property Markets Group (PMG) and S2 Development.
Muse Sunny Isles condos is a boutique, residential tower located directly on the pristine white sand beaches of Sunny Isles Beach, Florida. The high-end luxury boutique building in the heart of Sunny Isles, Muse condos feature only 68 residences in total and offers residences from two to five bedrooms. Co-Developed by S2 Development and PMG, with designs by the world-renowned, Carlos Ott, and execution from Sieger Suarez Architectural Partnership - the fully finished residences range in size from 2,360 SF to 5,995 SF. The Muse condos offers residents 60 feet of ocean frontage, unobstructed views and a variety of spacious floor plans within the 47 story glass tower. Unparalleled technology brings futuristic elements of convenience to these smart-homes. From climate and lighting to safety and security, a fully automated home, effortlessly customizable, leaves you with peace of mind and more time to enjoy your own slice of paradise. Outside, the terrace boasts a high-definition television and distributed speakers, specifically built for outdoor entertainment. With a fully equipped summer kitchen to complete the picture, experience indoor/outdoor living in the lap of luxury.
Muse Condos Sunny Isles consists of two full-floor penthouses with five bedrooms, four and a half baths, a den, and a service suite totaling more than 5,800 square feet. Interiors at Muse Sunny Isles Condos are inspired by designs hailing from Antrobus + Ramirez - the team behind legendary Miami outposts such as Prime 112 and Ocean House. Pieces from Italian artist Helidon Xhixha add to the elegance and sophistication of the common areas. The fully finished residences are move-in ready and outfitted with the utmost state of-the-art technologies, an amenity the development team deemed “Smart Tech 2.0 ”. With units starting at $1.8 million, Muse condos sets the bar for the meaning of residential luxury, bringing living and art to the next level.
Muse Location in the vibrant Sunny Isles - with one of the most breathtaking beaches in the world - provides unimaginable convenience, with the affluent village of Bal Harbour only blocks away. The open-air Bal Harbour Shops, the world’s most upscale shopping and dining destination features brands such as Dolce & Gabanna, Chanel, Tory Burch, Michael Kors, and Neiman Marcus as well as world-renowned restaurants like Makoto and Carpaccio.
RESIDENCE TYPES:
• Residence 01 (East)
3 Bedroom, 3.5 Bath + Media Room | 3,635 A/C Sq. Ft.
• Residence 02 (West)
2 Bedroom, 2.5 Bath + Den | 2,360 A/C Sq. Ft.
• Service Suites
Penthouses
• Full Floor Penthouses | 5,995 A/C Sq. Ft.
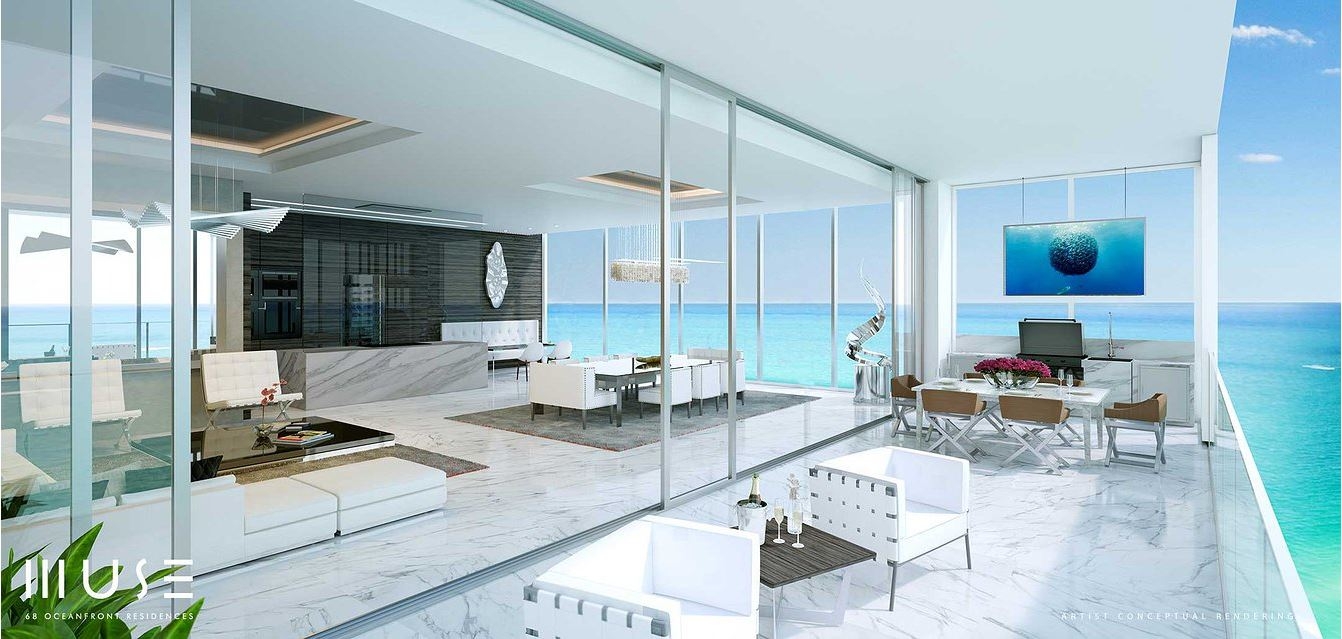
DEPOSIT SCHEDULE:
• 20% at Contract
• 10% at Groundbreaking
• 10% one year from groundbreaking
• 10% two years from groundbreaking
• 50% at Closing in early 2017






