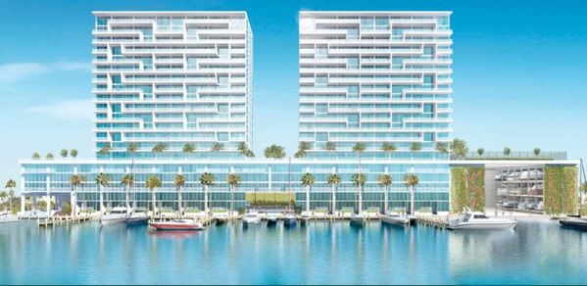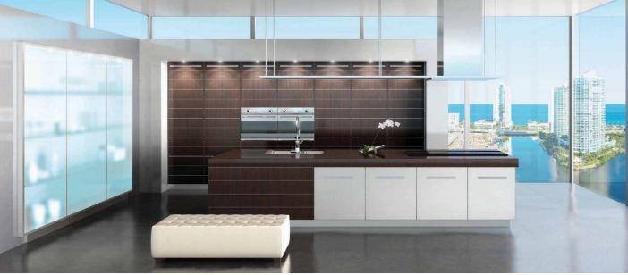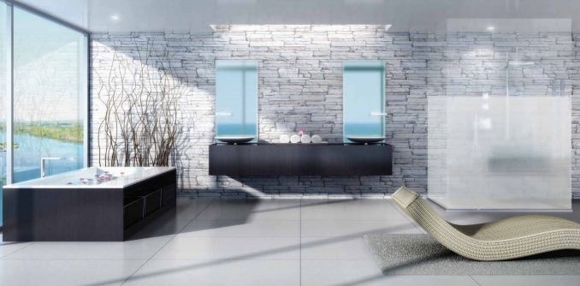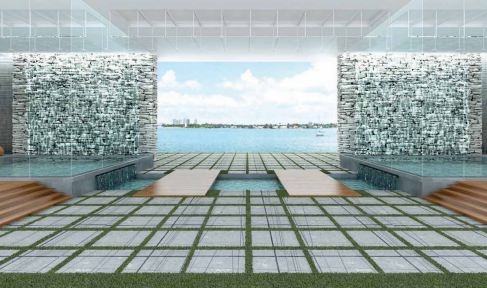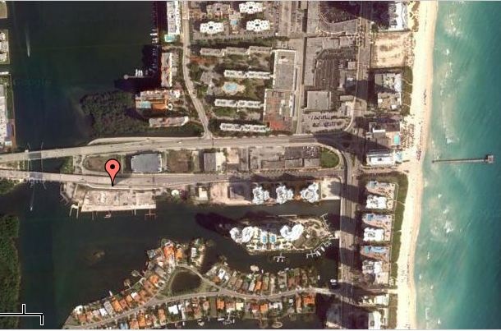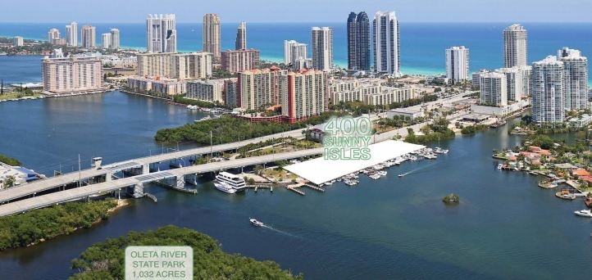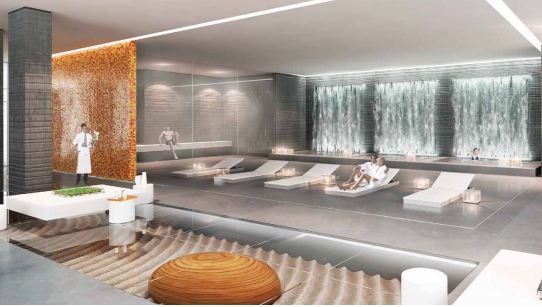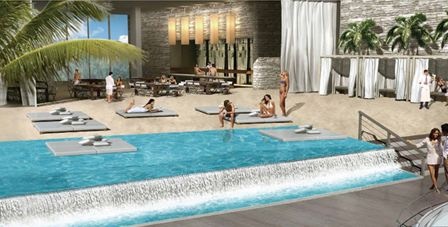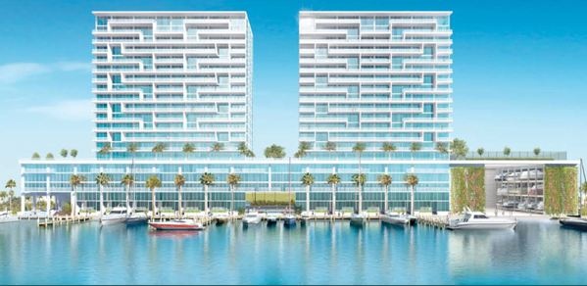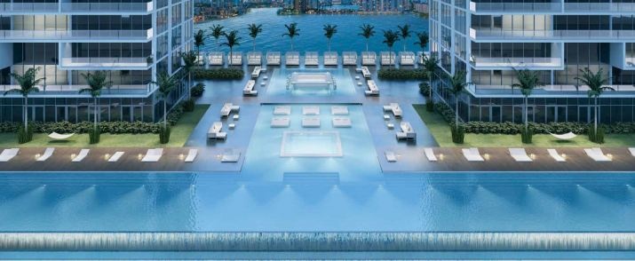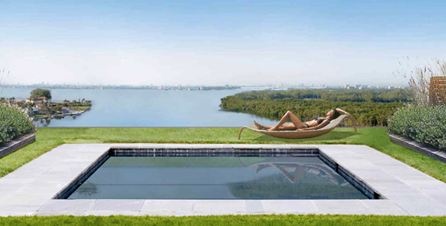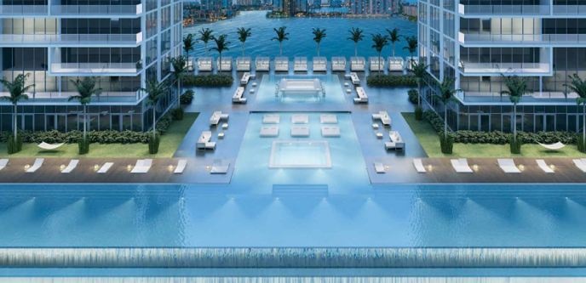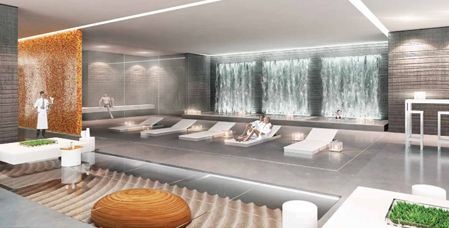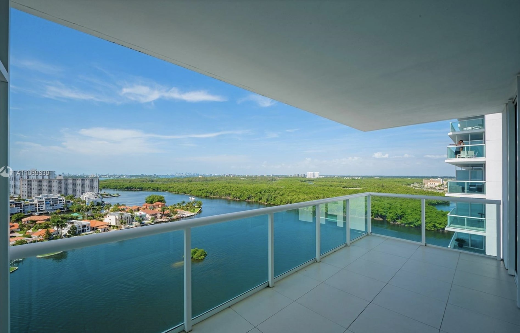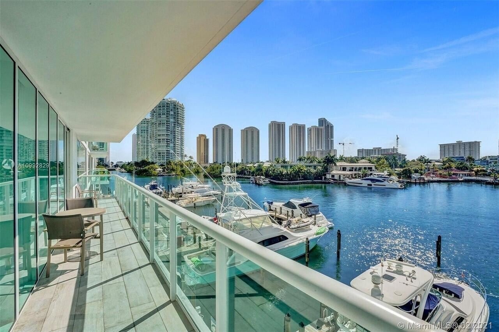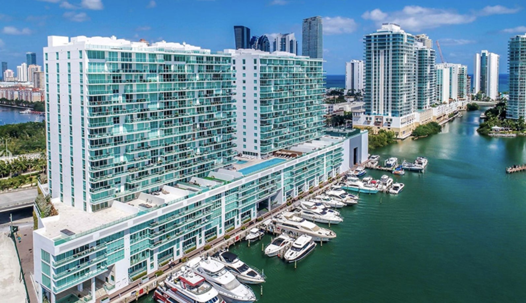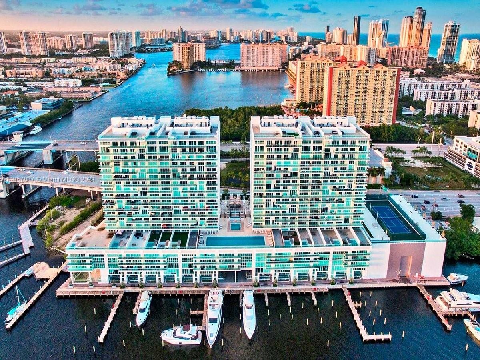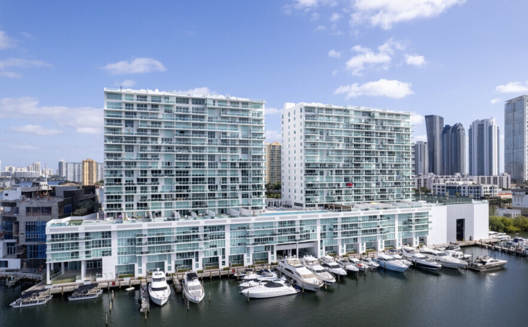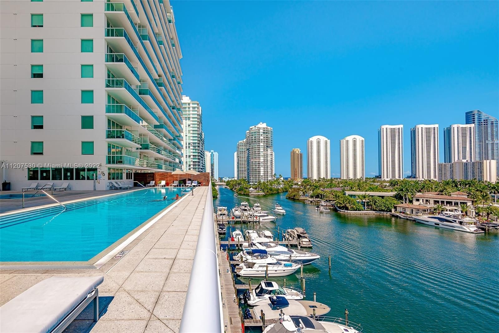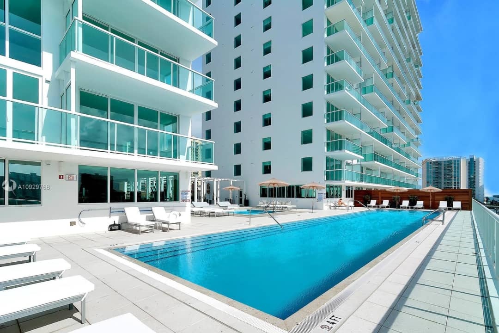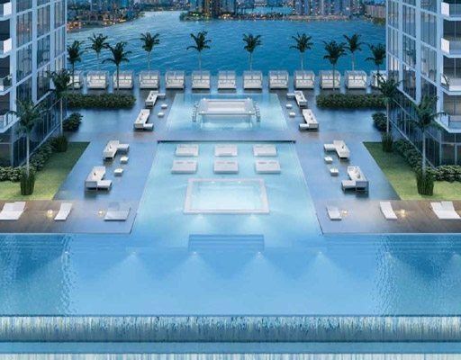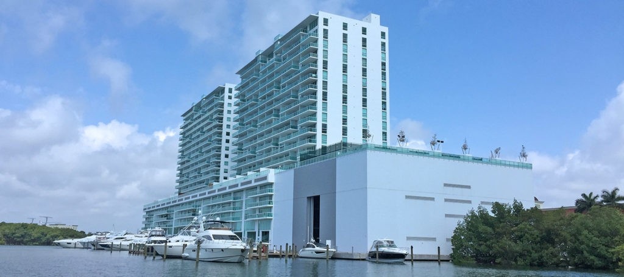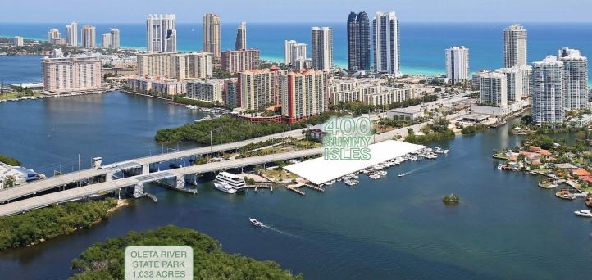Amenities
SERVICES
• Full-time concierge
• 24-hour complimentary valet parking
• 24-hour attended and camera-monitored security powered by the latest surveillance equipment
• State-of-the-art business center and multi-purpose media and meeting rooms
• Party and entertainment lounge
• Secure undercover garage with assigned parking
• Bike and jet ski storage
BOATING
• Private residential marina, the area’s largest, with dry and wet dock slips available
• Marina fully-equipped and serviced with special marine concierge program
• Immediate access to the Intracoastal Waterway, Biscayne Bay and the Atlantic Ocean, just minutes from Haulover
• Fractional yacht ownership offered
• Boat rentals available
ACTIVITIES CENTER
• On-site activity coordinators available to help residents chose from a variety of amenities
• Never-before-available amenities including: boating, kite surfing, wind surfing, scuba diving, jet skiing, fishing, snorkeling, kayaking, water skiing, and biking
BEACH CAR SERVICE
• Private GEMCARs, eco-friendly luxury golf carts, available to chauffeur residents to and from the beach or Oleta River State Park
SPA AND REJUVENATION CENTER
• Co-ed and private spa with saunas, steam rooms, three waterfall Jacuzzis with distinct temperatures, and a unique Rejuvenation Center offering the latest techniques in relaxation and beauty treatments
• Bay front, state-of-the-art fitness center with aerobic/yoga room, offering the latest in both traditional and cutting-edge exercise equipment, includingPower Plate® machines direct bay, ocean and park views
TENNIS
• Two clay courts and access to lessons from the area’s best tennis pros
THE POOL
• Olympic-style pool, cascading waterfall infinity-edge, T-shaped pool
• Submerged aqua beds and hip cabanas for chic sunbathing as well as submerged wet bar with swim-up service
• Heated Whirpool spa, nestled within the cooler waters of the pool
PRIVATE POOL AND GARDEN RESIDENCES
Exclusive pool and garden terraces are the ultimate private sanctuary for residences, including selected one-story homes, two-story lofts and three-story penthouses, where rooftop terraces also offer Whirlpool spas and steam rooms.






