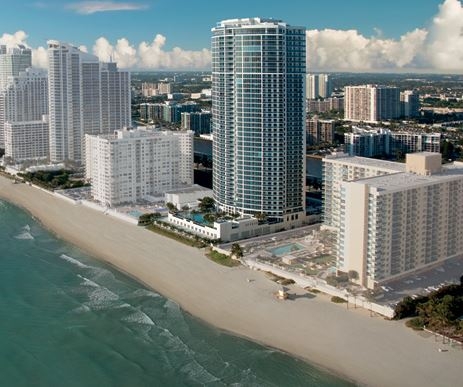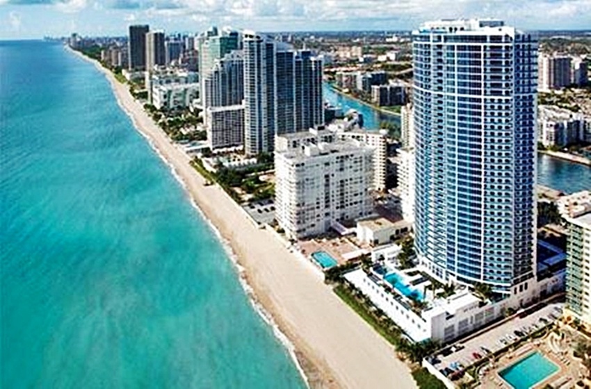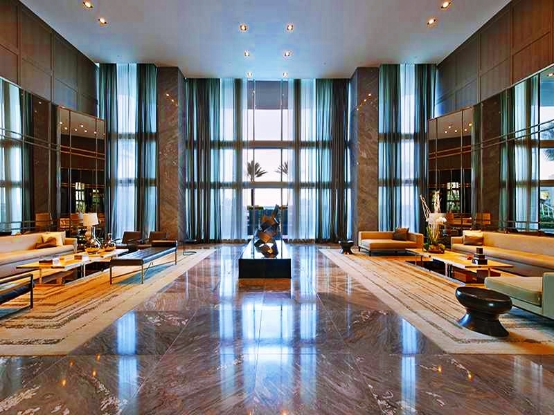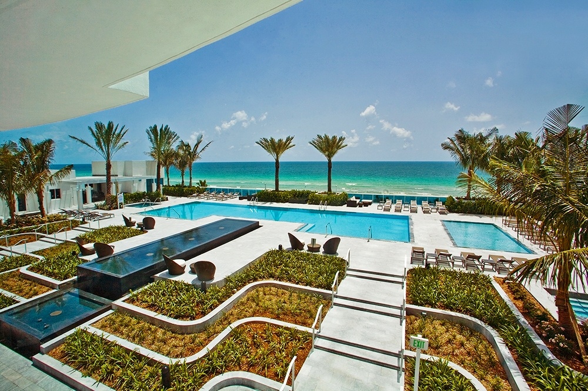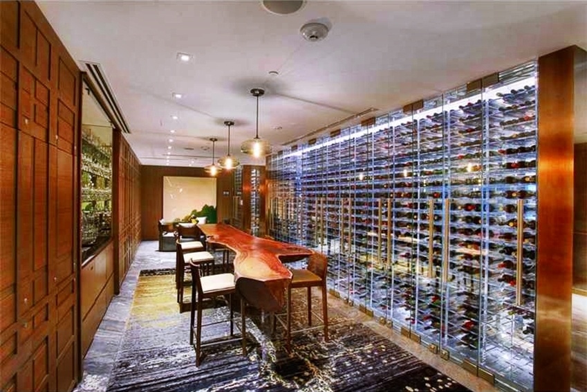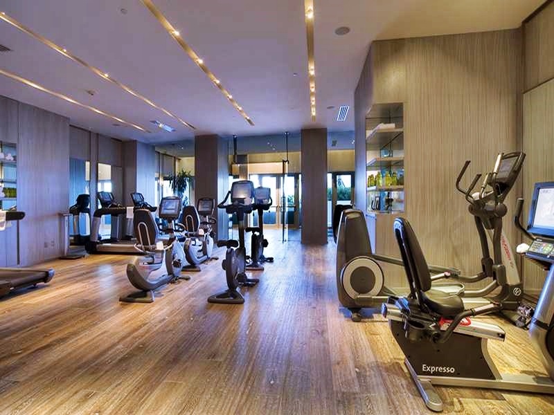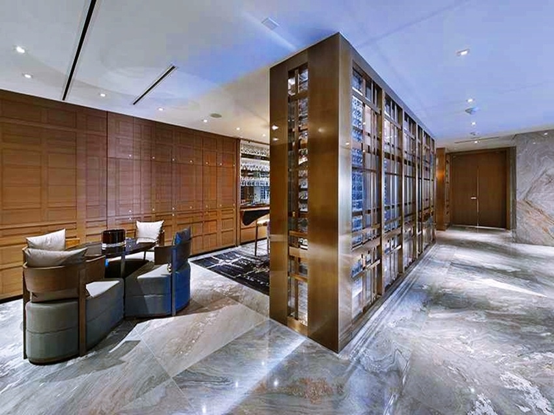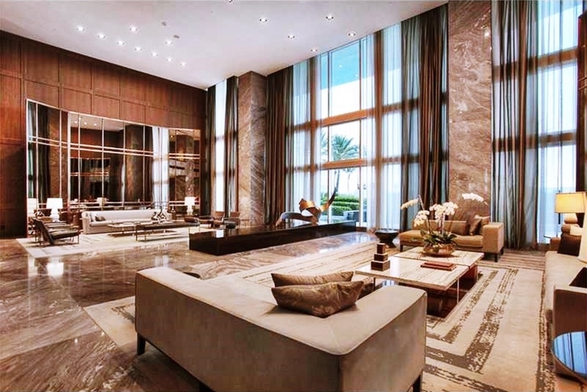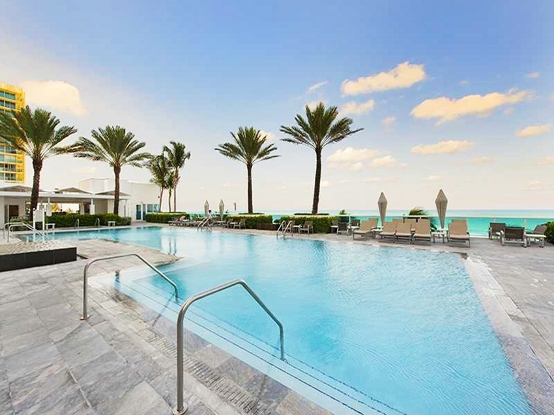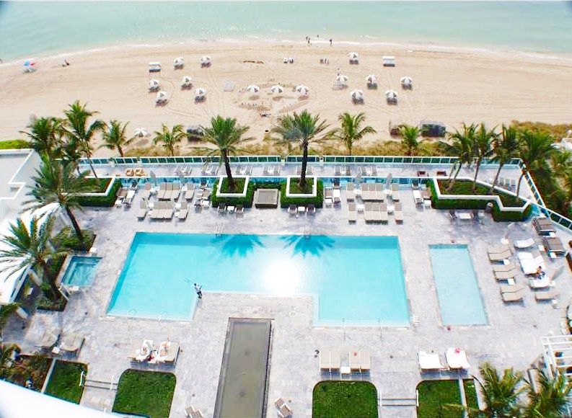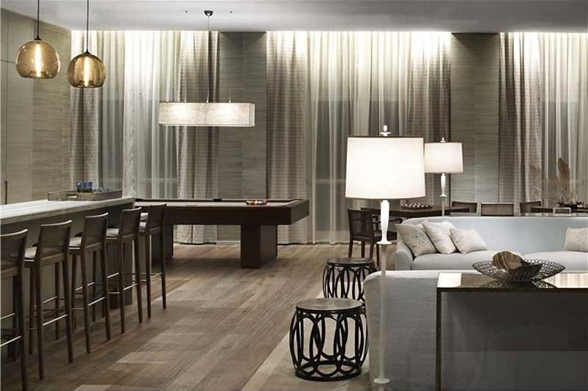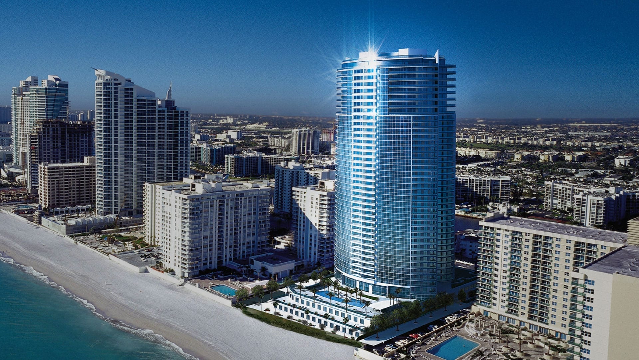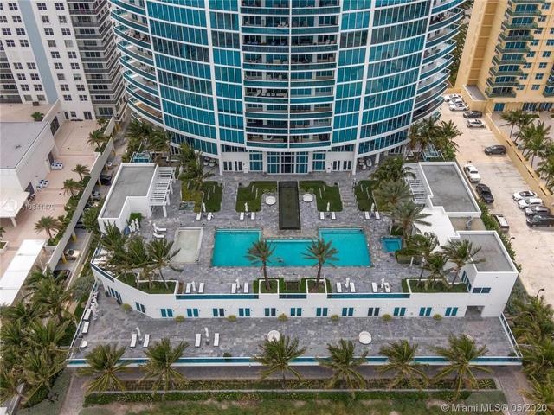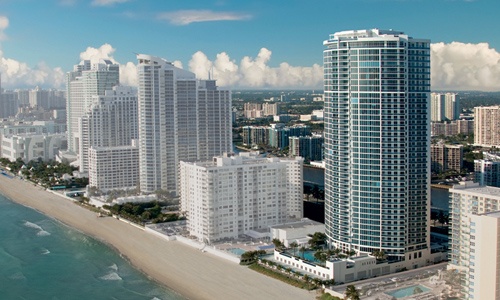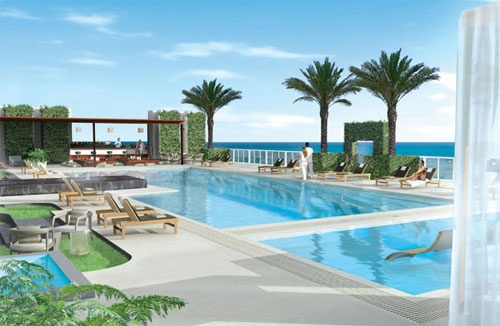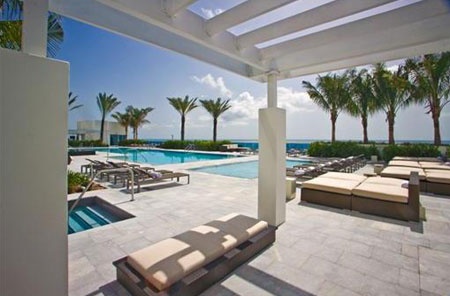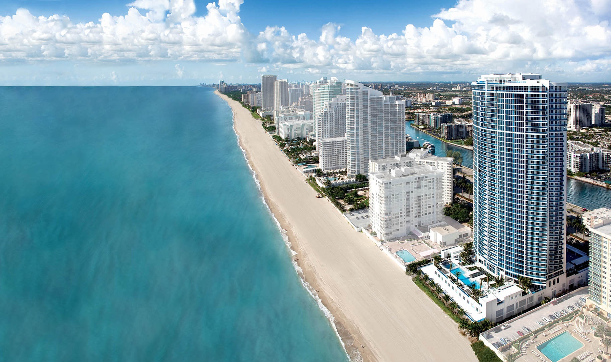Description
Trump Hollywood condos in Hollywood Beach, Florida, are located just North of Sunny Isles Beach and Golden Beach. This 41-story contemporary glass tower features 200 luxury expansive residences with private elevator access. The residences in the Trump Hollywood area are immaculately designed and outfitted with sophisticated and contemporary furnishings and feature floor-to-ceiling windows, large balconies, and spacious rooms. Trump Hollywood fronts 240 feet of pristine beachfront on the Atlantic Ocean, providing each residence with spectacular ocean, Intracoastal, and city views.
Design Overview
The innovative minds at the award-winning and internationally recognized design firm of Yabu Pushelberg joined forces with Robert Swedroe, the celebrated architect renowned for his ground-breaking projects, to create Trump Hollywood. The striking 41-story tower features floor-to-ceiling glass allowing spectacular views from every room of the flow-through floor plans. Generous sunrise and sunset terraces enable residents to enjoy South Florida’s oceanfront breezes. Trump Hollywood delivers privacy and exclusivity with only 200 residences, each with private elevators. The tower’s third floor includes an elegant two-story lobby, which opens to an oceanfront pool deck, spa, and cabanas.
Location Information:
Ideally located in the heart of Hollywood Beach at 2711 South Ocean Drive, the property is minutes from Miami’s and Ft. Lauderdale’s premier destinations, including world-class dining and shopping at Bal Harbour Shops, Aventura Mall and Las Olas Boulevard, museums, theaters, Fort Lauderdale/Hollywood International Airport and Port Everglades. Within walking distance of Trump Hollywood are the vibrant Hollywood Broadwalk, Diplomat Landing, and Westin Diplomat Resort & Spa.
Developer / Financial Backing & Building Ownership Information:
King Street Capital Management was the owner and financial sponsor of Trump Hollywood. Founded in 1995, King Street is a $20 billion global alternative investment management firm with offices in New York, London, Singapore, Tokyo and Virginia. According to the publication Absolute Return, King Street was the 10th largest hedge fund in the United States in 2010. They purchased the entire new construction development in 2010 from The Related Group and sold the entire building via Fortune International Development sales in 2011 - 2012
