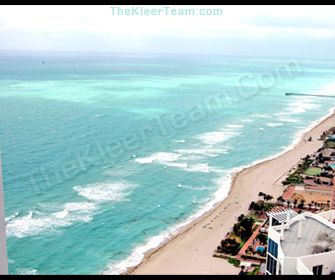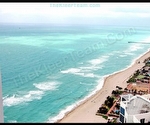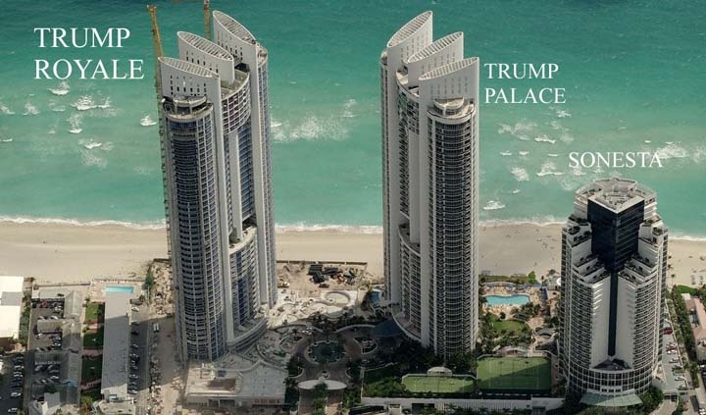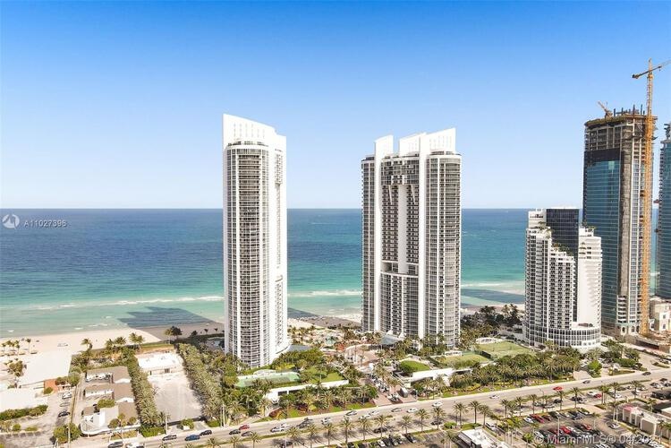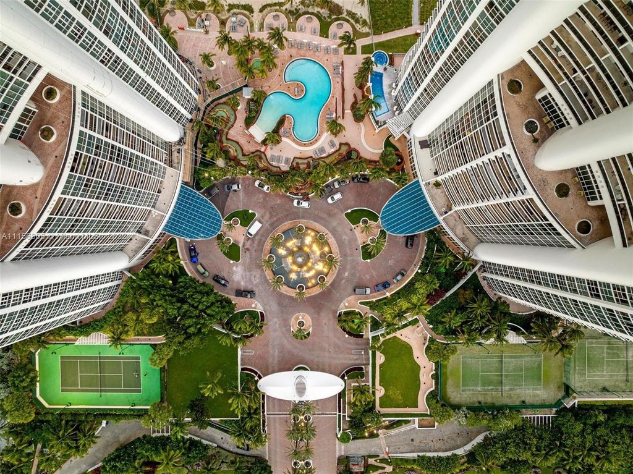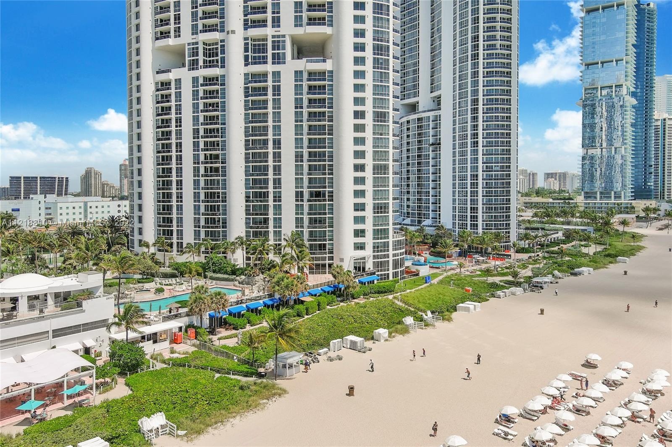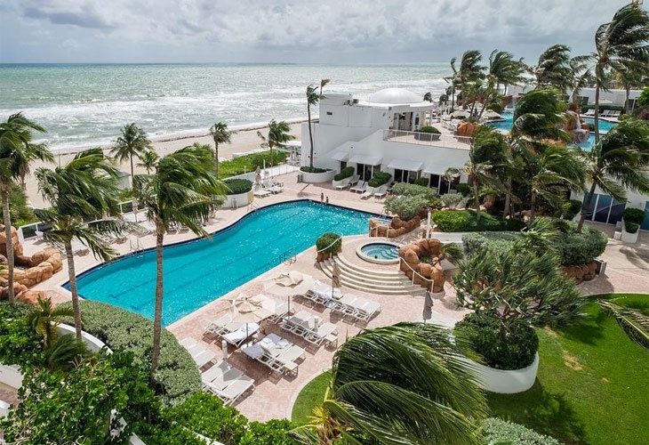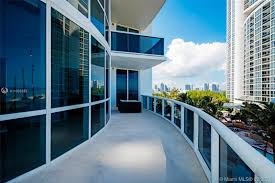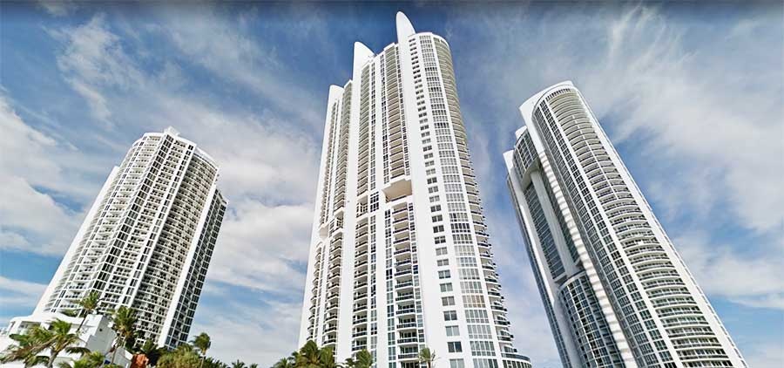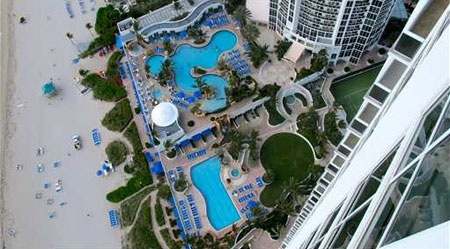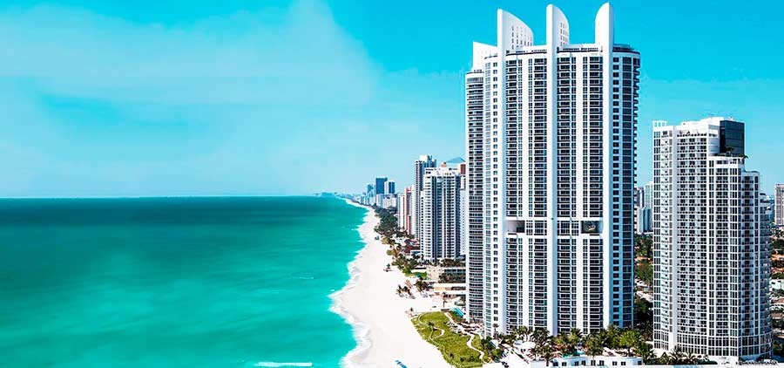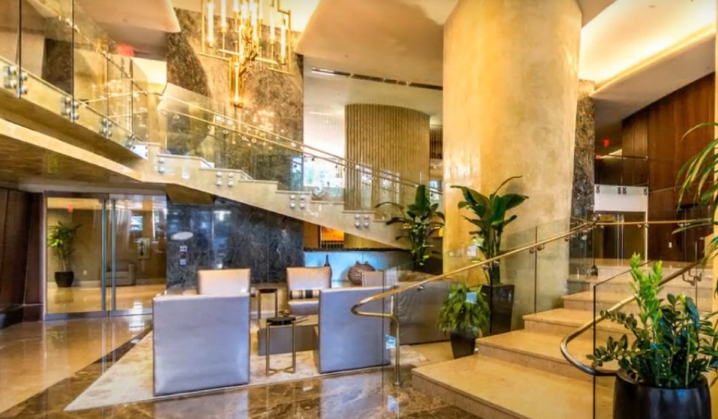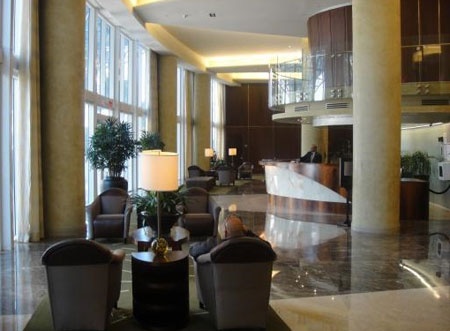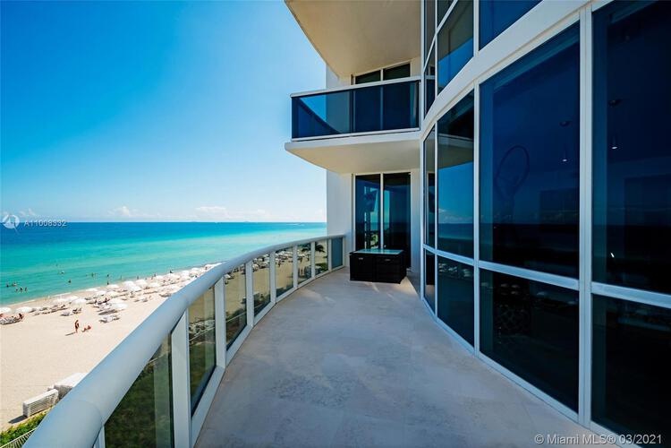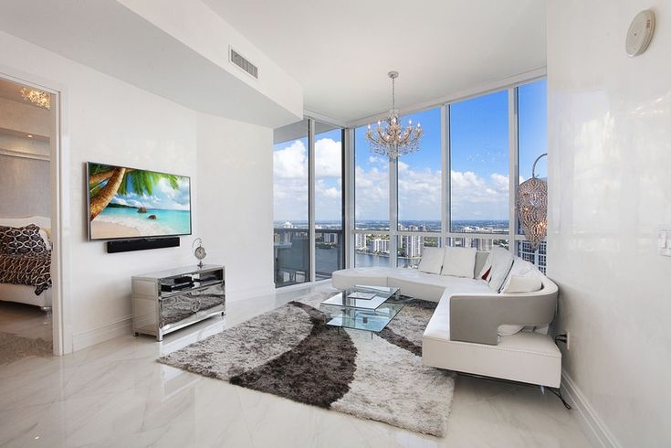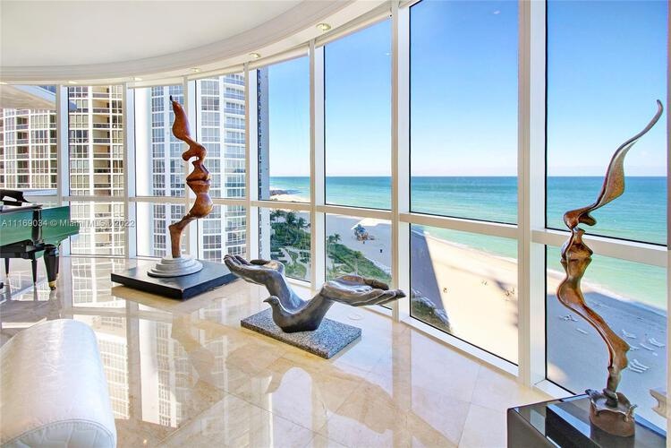Features
Trump Palace Residence Features:
• Private, high-speed elevators leading to residence entrance galleries with handcrafted coffered ceilings and solid-wood double doors.
• Ten foot tall floor to ceiling windows.
• Spacious out terraces with panaromic ocean and intracoastal views, accessible from master suites in all units.
Kitchen:
• Aran Cucine Italian-designed custom wood kitchen cabinets with stainless steel features
• Ample space for casual dining
• Stainless steel Gaggenau convection ovens
• Stainless steel Bosch® ultra-quiet dishwasher (the quietest available) with recessed control panel
• Miele® digital electric range with four burners and safety guard, flush mounted
• Sub-Zero® 36 and 42 inch full stainless steel refrigerators
• Designer, custom-selected Grohe® fixtures
• ¼ round bull-nose Granite countertops
• Designer choices of Granite countertops
Master Suite Features:
• Oversized walk-in closets
• A transparent glass-enclosed shower
• His-and-her vanity areas
• Imported marble flooring
• Full imported-marble oversized shower
• A Jacuzzi whirlpool tub
• A European-style bidet
• Italian designer vanities with floating sinks and top-of-the-line Grohe® fixtures
Other Features:
• A 5,000 sq. ft. duplex spa with his-and-hers Jacuzzi, sauna, steam room, treadmills, stationary bikes and state-of-the-art Nautilus equipment
• Two floors of multi-purpose rooms
• Large capacity washer and dryer units
• Individual HVAC system with personal climate controls
• Hurricane rated, tinted-exterior window glazing
• Storage closet with security locks, located in garage level
• Full service valet and car wash








